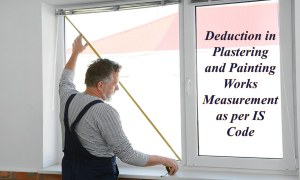🕑 Reading time: 1 minute
Chimney crown, also termed as chimney cap or chimney top plate is a cover provided on the top of chimney chase to prevent the entrance of rainwater into the chimney. Construction procedure of chimney crowns made of concrete is discussed below.
Contents:
BIA Recommendations
Before knowing about the construction procedure of chimney crown, it is important to know about the recommendations issued by BIA (Brick Institute of America) in the construction of chimney crown.
- The chimney crown should extend up to a minimum of 2.5 inches beyond the chimney wall and a drip edge should be provided at the bottom of the overhang part of chimney crown.
- The thinnest part of precast concrete crowns must be at least 2 inches.
- The crown should be made of concrete only and mortar should not be used.
- Reinforcement is necessary in case of cast-in-place concrete chimney crowns.
- The crown top should be sloped downwards from flue liner towards its edge.
- The crown shouldn’t touch the flue liner in any case and sealant must be provided in between them.
- A bond break must be provided between the crown and masonry chase to allow expansion and contraction of both materials.
- A distance of 2 to 6 inches must be maintained between the top of flue liner and top of chimney crown. Flue liner must be at a greater height than chimney crown.

Construction of Concrete Chimney Crown
Concrete chimney crowns are available in two types :
- Cast-in-place Concrete Chimney Crown
- Precast Concrete Chimney Crown
Cast-in-place chimney crowns are suitable for large chimneys while precast concrete crowns are suitable for smaller jobs. Precast crowns can be casted in larger sizes but it is difficult to lift the large crown parts to greater heights.
Construction procedures of both cast-in-place concrete chimney crown and precast concrete chimney crown are described below.
1. Construction of Cast-in-place Concrete Chimney Crown
- A Cast-in-place chimney is constructed by using forms made of either wood or steel.
- Form members are assembled and aligned with respect to the required crown dimensions.

- It is recommended to buy form with built-in drip edge formation arrangement.
- If the form does not contain drip edges, a 2-inch lumber stick is provided in the form or drip edge is created by using a masonry saw after removal of form.
- The main purpose of drip edge is to prevent the entrance of water into the chimney chase.
- Cover the flue liner using compressible materials like cardboard, fiber glass, metal sleeves etc. which provide a gap between the crown and flue liner to allow expansion.
- Now, cover the chimney masonry chase top with flat metal plates of required thickness, which acts as bond break between masonry and crown as well as a support system for the concrete to be poured.
- Provide reinforcement using steel bars or welded wire mesh to prevent cracking of concrete.

- Finally, pour the concrete and compact it thoroughly using hammer blows on sides of the form and smoothen the surface using trowel.
- Allow the concrete to cure for at least 2 days and after that remove the form.

- During curing, the concrete surface must be protected from evaporation of water.
- Seal the filled gap between flue liner and crown using silicon or butyl caulk.

2. Construction of Precast Concrete Chimney Crown
- Precast chimney crown is hoisted to the required height using suitable equipment.
- Install the crown carefully and the crown should not touch the masonry or chimney chase.
- A bond break is provided between the chimney crown and chimney chase to allow expansion and contraction of concrete and masonry.
- Mortar is used to provide a bed for the precast crown.
- Gap provided between flue lining and crown should be filled with compressible materials such as fiber glass etc. It acts as an expansion joint and also provides insulation for the flue lining.
- After filling the gap between flue lining and chimney crown, seal it using silicone or butyl caulk.




