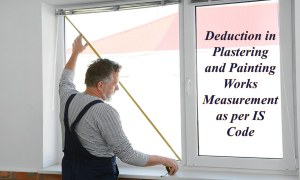🕑 Reading time: 1 minute
Marble wall cladding adds value to the aesthetic appeal and stylistic qualities of any space or setting, both externally and internally. It is generally preferred for kitchens, corridors, and staircases.
The installation of marble cladding is a challenging work as the marble slab should be installed vertically upright. In this article, we discuss the procedure for installing marble wall cladding that includes dressing, fixing, and joint making.

1. Dressing of Marble
- The dressing shall be same as specified except that the back shall not be dressed, but left rough cut, in order to ensure a good grip with the hearting or backing.
- The dressed slabs shall be of the thickness as specified with a permissible tolerance, as shown in Table-1.
- The tolerance in wall lining, when the straight edge of 3 m length is placed, should not be more than 2 mm.
Table-1: Sizes of Marble Blocks, Slabs, and Tiles
| Length in mm | Width in mm | Thickness in mm | ||
| 1 | Blocks | 30 to 250 | 30 to 100 | 30 to 90 |
| 2 | Slabs | 70 to 250 | 30 to 100 | 2 to 15 |
| 3 | Tiles | 10 to 60 | 10 to 60 | 0.8 to 2.4 |
2. Fixing of Marble on Walls
- The marble stone to be installed shall be wetted prior to fixing.
- It shall then be fixed with mortar in position without the use of chips or underpinning of any sort.
- The grains of cladding work shall be matched by accurately selecting the marble slabs with a uniform pattern of veins/streaks.
- Special care shall be taken to achieve the continuity of grains between the two slabs, one above the other along the horizontal joints.
- Further, the marble stone slabs shall be secured to the backing utilizing cramps.
- The material used for cramps must have high resistance against the chemical action of mortar or concrete and corrosion under conditions of dampness and in which cramps are usually embedded.
- For backing of stone masonry walls and brick masonry walls thicker than 230 mm, the cramps shall be 25 x 6 mm and 30 cm long.
- In the case of backing with brick masonry walls, which are 230 mm or less, the cramps for RCC members shall be 25 x 6 mm, and length as per requirement made of gunmetal or any other metal shall be 115 mm.
- The outer length of cramp in half brickwork backing shall be 150 mm.
- The typical shape and details of cramps for such support are as shown in Figure-2.
- This can be modified as directed by the engineer if required at the site.
- The cramps shall not be spaced more than 60 cm apart horizontally.
- The adjoining marble slabs shall be secured to each other by gunmetal cramps or copper pins of the required size.
- The position of the cramps in marble slab can be placed in either of the three arrangements, as shown in Figure-3.
- Sides and top
- Bottom or sides
- Top and bottom
- The actual number of cramps and their sections, however, shall be as per the requirements of design to carry the loads.
- Wherever cramps are used to hold the unit in position, the facings shall be provided with continuous support on which the stones rest at the ground level.
- The support for the marble slab shall be in the form of a projection created by a metal angle attached to the beam or floor slab or recess into the concrete floor slab.
- These supports must preferably be at vertical intervals not more than 3.5 m apart and over the heads of all openings.
- Such type of supports shall also be provided where there is a transition from thin facing below to thick facings above.


3. Joints in Marble Wall Cladding
- All joints in the marble cladding shall be full of mortar, and special care must be taken to ensure that groundings for veneer work are full of mortar.
- If any hollow grounding is detected by tapping the face stones, these shall be taken out and reinstalled.
- The joint face thickness shall be straight, uniform, and as fine as possible.
- No joint shall be more than 1.5 mm, and in the facet joints, the top 6 mm depth shall be carried using mortar specified for the pointing.
FAQs
1. The dressing shall be same as specified except that the back shall not be dressed, but left rough cut, in order to ensure a good grip with the hearting or backing.
2. The dressed slabs shall be of the thickness as specified with a permissible tolerance, as shown in Table-1.
3. The tolerance in wall lining when the straight edge of 3 m length is placed, should not be more than 2 mm.
The material used for cramps must have high resistance against the chemical action of mortar or concrete and corrosion under conditions of dampness and in which cramps are usually embedded.
1. All joints in the marble cladding shall be full of mortar, and special care must be taken to ensure that groundings for veneer work are full of mortar.
2. If any hollow grounding is detected by tapping the face stones, these shall be taken out and reinstalled.
3. The joint face thickness shall be straight, uniform, and as fine as possible.
4. No joint shall be more than 1.5 mm, and in the facet joints, the top 6 mm depth shall be carried using mortar specified for the pointing.
Read More:
The Various Uses Of Marble In Home
MARBLE FLOORING–TYPES, SPECIFICATION & TESTS
How to Lay In Situ Terrazzo (Marble Chips) Flooring? [PDF]



