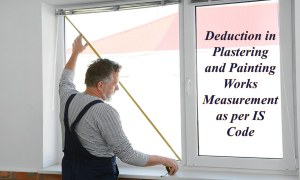🕑 Reading time: 1 minute
Supplemental structural members are new columns, beams, braces, and walls which are constructed to support damaged structures.
The provision of supplemental structural elements is a strengthening technique by which the original strength of deteriorated structures is restored, or increase the capacity of the structure to support greater loads in different environmental conditions.
This rehabilitation technique is frequently used to strengthen structures that have been hit by earthquakes to restore its load carrying capacity, stiffness, and ductility.
Contents:
When Supplemental Structural Members are Required?
This repair method can be used if none of the other strengthening techniques is adequate. Not only does this technique help repair deteriorated buildings but also employed to increase the life span of structures specifically bridge structure.
This method is specifically suitable to strengthen buildings that are hit by earthquakes. In many cases, new shear walls, braced frames, or moment frames are added to an existing building to mitigate deficiencies in global strength, global stiffness, configuration, reduce the span of diaphragms, and improve lateral ductility of the overall structural system.


Purpose of Supplemental Members
Supplemental members are new columns, beams, braces, or infilled walls that are installed to support damaged structural members. The location of these members is usually below the damaged or deflected areas to stabilize the structural framing.
New members are installed to support seriously cracked and deflected flexural members and the technique is generally economical.
The use of cross bracing, infilled walls, or other means of providing resistance to lateral forces is required if the original structure has lost the necessary resistance.
Supplemental members are quickly installed and, therefore, are suitable for temporary emergency repair solutions.

Factors Considered for Supplementing Damaged Concrete Structures?
When a new column is installed, it obstructs passage and new beams reduce headroom. The new beam or new column is noticeable and architecturally unpleasant.
Cross bracing and infilled walls seriously disturb the interior space utilization. Loads and stresses in the existing structure may not be relieved unless special procedures are used.
The supplemental members may cause a redistribution of loads and forces that over-stress an existing nearby member, foundations, or both.
A simply supported beam propped by a column at mid-span does not behave like a 2-span continuous beam. The expected cracking at the top of this central support must be investigated.
Installation of Supplemental Structural Members
The new members are made up of timber, steel, concrete, or masonry and are tightly shimmed, wedged, or anchored in position so that loads are transferred to the new members, Fig. 4.
The packing force must not be so large that lifting of repaired and adjoining members occurs beyond their original position and no stress reversal should take place.
The single-span becomes continuous and negative and positive moment regions may be reversed. It must be decided whether the expected cracking in the negative moment region will be acceptable or not.
If shear cracks are present in a beam supported on columns, a post may be added adjoining an existing column to improve the shear resistance and reduce the effective span of the existing beam, which may provide economical solutions than collars.
The eccentric positioning of the post over an existing footing is to be analyzed to determine if its size or strength is sufficient or its strengthening is also required. In placing the post, a permanent jack, props with shims, or both, may be required.
The jacking carried out before installing the props must effectively redistribute the dead loads to the new posts. In some cases, a full new frame may be fitted within the already present frame.
Two columns are erected adjoining the existing columns towards the inside and a new beam is constructed below the existing beam. The space between the new beam and existing structure is shimmed or dry-packed.
To provide lateral stability to the supplemental member, it may be necessary to mechanically anchor it to the existing slab, columns, or both. To strengthen an existing slab, extra beams may be provided resting on the already present beams.




