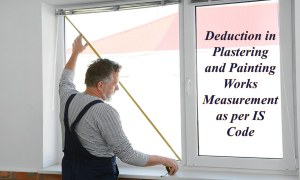🕑 Reading time: 1 minute
POST TENSIONING IN REHABILITATION OF STRUCTURES
Post tensioning has become very popular these days sensing the advantages it provides. Even small structures of G+2 are using post tensioning these days.
The application of post tensioning has increased and it is well being used for restoration, rehabilitation and strengthening of structures.
Here is a case study which uses post tensioning to remove the alternate interior columns. The case is of a building which was constructed for residential purpose and later thought to remodeled as a commercial building. But the span between 8 columns was just 4m, which was not suitable for the purpose. So, alternate columns had to be removed. For this to happen, there were following options:
1. Provide 8m long structural steal beam below the existing beam. But this option was rejected as the steel beam was affecting the head room in the floor.
2. Encase the beams by concrete. But this option was also not suitable as it was making beam heavier with high volume of reinforcing steel. This option was also affecting the head room and was too costly.
So the engineers decided to go for EXTERNAL POST TENSIONING TECHNIQUE was used successfully for this case. In a row of 8 columns, 3 columns were to be removed. The beams connecting these columns were encased with 75mm thick micro concrete.
The figure below shows the system adopted for this technique. This figure is only for removal of one column, but continuity was maintained for all 3 alternate columns.

Figure 1: Removal of column using external post tensioning technique

Figure 2: Section 1 – 1
 Figure3: Section 2 – 2
Figure3: Section 2 – 2

Figure 4: Column removed using post tensioning technique
The following procedure was adopted to remove the column:
- The existing plaster on the beams was removed and surface was prepared by hacking. Holes were drilled for shear connectors at spacing as per specifications and 8mm dia shear connectors fixed in the drilled holes using polyester resin grout.
- Core holes were drilled in the slab along the beam at specified spacing (to enable poring of free flow micro concrete).
- Reinforcement was fabricated and fixed along with post tensioned mono strands (encased in HDPE pipe) to profile.
- End anchors of post tensioned strands were fixed in position.
- After fabricating and fixing shuttering in position, micro concrete encasement was carried out throughout the core holes in the slab. The complete beam of 7 spans was carried out in single operation.
- After micro concrete attained a strength of 45 MPa in 7 days, the post tensioned strands were stressed to 60% of UTS.
- Now the selected alternate columns were chipped off using electrically operated chipping machine carefully. The beam was supported on screw jacks during this operation.
- All the screw jacks were released carefully and deflection in the beam was monitored. Final stressing to 90% UTS was then carried out and strands grouted.



