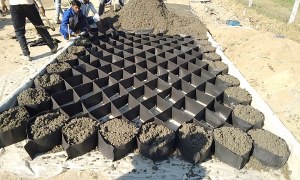🕑 Reading time: 1 minute
Contents:
What is Precast Concrete Cladding?
Precast concrete cladding panels are individual units which are attached to the external frame of a building to enclose it. They may be load bearing, or they may be just decorative to act as a façade. The techniques that are used in the manufacture of panels permit a variety of finishes that imitate virtually any type of architecture at a fraction of the cost.
Advantages of Precast Concrete Cladding
Advantages that make precast concrete cladding such an appealing option are:Durability
Assuming the panel design has been carried out with proper thought for rainwater flow over the surface of the building, it will weather well and not require frequent cleaning.Economy
Precast cladding offers major cost benefits compared to its natural competitor, curtain walling. Costs can further be reduced if designers restrict the diversity of the panels, thereby boosting repetition.Speed
Cladding panel erection can often be completed without the need for external scaffolding. The process is quick and allows the swift enclosure of the building, a major benefit to all projects.Quality
Cladding panels are produced under highly controlled factory conditions. The highest grade materials are used and the concrete mixes are carefully monitored to ensure a quality finish.Types of Precast Concrete Cladding
There are three main types of cladding panel:- Spandrel
- Load bearing
- Non-load bearing
Spandrel Cladding Panel
A spandrel panel has the same basic features of a cladding panel, but it also has a beam incorporated in it. This allows a greater performance from the cladding panel than simple building enclosure. Panels can be manufactured in many shapes and sizes, but mainly they are either storey height spanning from floor to floor, or spandrel panels forming a sill wall beneath windows. They are also load bearing panels.
Load Bearing Cladding Panel
Load bearing panels are specified when the engineer decides that their use will produce the most economic structural solution. In this case, the panels are designed and detailed by the engineer. The precast manufacturer checks the handling aspects and if necessary will modify the reinforcement accordingly. Loads from the floor and/or the structure are supported by the load bearing cladding.
Loads from the floor and/or the structure are supported by the load bearing cladding.
Non-Load Bearing Cladding Panel
A non-load bearing cladding panel must be designed, together with its fittings, to withstand the appropriate wind forces. Panels are either be top-hung or bottom-supported from the building structure, though both methods should never be used together on the same panel.
Features of Precast Cladding Panels
Cladding panels can incorporate openings, such as windows or doorways, which can be fixed during manufacture. In this way a finished section of wall is delivered to site, only lacking its internal lining – a truly fast build method of enclosing a building.
Loads on Precast Concrete Claddings
Like any other part of the structure, cladding is subjected to the same loads – permanent, imposed, wind, snow and ice, and accidental loads. Cladding panels behave like wall panels and are therefore subjected to the same forces, i.e. axial compression, horizontal flexure due to wind, and in-plane and out-of-plane shear. But considerations must also be given to loads that may be exerted on the cladding due to either its own or the supporting structure’s expansion during fire. Heat expansion of the cladding panel must be allowed for in the design. Thus:- Firstly the fixings must be flexible enough to allow for two dimensional movement. As the panel expands, the restraining bolt must have sufficient leeway within the restraining system to move with the panel.

- Secondly there must be a sufficient gap between adjacent panels to accommodate any expansion, otherwise the two panels will meet and be subjected to large compressional stresses.

How to Make a Cladding Panel?
An exact inverse replica of the panel is built from wood. A suitable reinforcement cage is built and put into the mould. Spacer blocks are attached to the reinforcement to ensure the correct cover. Any fixings that need to be attached are put in place before the pour. Carefully prepared concrete is poured into the mould and vibrated. The vibrated concrete is floated off by hand.
Read More:
Modern Methods of Construction -Details and Applications
Lightweight Concrete -Types, Classification, Uses and Advantages
Alternate Building Materials Used in Construction Industry
Hybrid Fiber Reinforced Concrete - Advantages and Applications in Construction
Carefully prepared concrete is poured into the mould and vibrated. The vibrated concrete is floated off by hand.
Read More:
Modern Methods of Construction -Details and Applications
Lightweight Concrete -Types, Classification, Uses and Advantages
Alternate Building Materials Used in Construction Industry
Hybrid Fiber Reinforced Concrete - Advantages and Applications in Construction 

