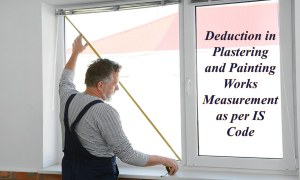🕑 Reading time: 1 minute
Contents:
Types of Drawings prepared by Structural Engineers
There are four different types of drawing:- Structural Drawings
- Reinforcement Drawings
- Standard Details
- Record Drawings
1. Structural Drawings
Structural Drawings are used to progress the Architect’s concept by specifying the shape and position of all parts of the structure – thus enabling the construction of that structure on site. Structural Drawings are also used for the preparation of the reinforcement drawings. Structural Drawings would typically include the following information:- North Point
- Setting out dimensions for the concrete structure on site.
- Plans, sections and elevations showing layout, dimensions and levels of all concrete members within the structure.
- Location of all holes, chases, pockets, fixings and other items affecting the concreting work.
- Notes on specifications, finishes and all cross-references affecting the construction.
- Provide the detailer with the layout and sectional information required to specify the length, shape and number of each type of reinforcing bar.
2. Reinforcement Drawings
Reinforcement drawings (or details), fully describe and locate all reinforcement in relation to the finished surface of the concrete and to any holes or fixings. They are primarily for the use of the steel fixers and it is preferable that they are kept separate from the general arrangement drawing. As a general rule, circular holes up to 150mm diameter and rectangular holes up to (150 x 150)mm in slabs and walls need not to be shown on the reinforcement drawings. For larger isolated holes with sides 500mm or less, either (i) displace affected bars either side of the hole,

3. Standard Details
The detailer will often find that certain details occur regularly on a variety of jobs and some economy in detailing time may be effected by keeping a library of “Standard Details” for use whenever possible. Standard details might include:-- Standard Notes
- Column bases and pile caps
- Concrete box culverts
- Expansion/Construction joint details, etc.


4. Record Drawings
It is common, in the course of construction, for modifications to be made to the original drawings to cater for unforeseen difficulties that inevitably occur on site. Once the construction of a reinforced concrete structure is complete, the original drawings should be amended to show any changes in detail that were made during the construction process. Compared to manually produced drawings, amending drawings produced by computer is relatively easy. A revision letter (suffix) must be added to the drawing number to indicate the drawing is a “record drawing”, and all amendments must be described in writing using this revision reference.



