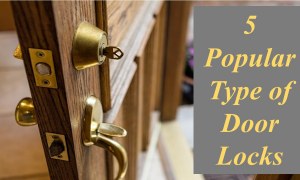🕑 Reading time: 1 minute
A parapet wall is a low or dwarf wall built along the edge of the roof, terrace, walkway, balcony etc. Parapet walls can be constructed using different materials like reinforced cement concrete, steel, aluminium, glass etc. Different types of parapet walls and their uses are discussed below.
Types of Parapet Walls
Classification Based on Appearance
Parapet walls are classified into following types based on appearance :
- Plain Parapet Walls
- Perforated Parapet Walls
- Embattled Parapet Walls
- Paneled Parapet Walls
1. Plain Parapet Walls
- The plain parapet wall is nothing but a vertical extension of the wall at the edge of the roof. It is a general type of parapet which is specially provided for safety concern.
- Concrete coping is provided at top and corbel below it.
- Plain parapets are easy to construct and requires low maintenance.
- Plain parapet generally looks dull in appearance.

2. Perforated Parapet Walls
- The perforated parapet wall is also an extension of the wall like plain parapet but in this case, the extended wall portion is perforated with different sized openings considering the aesthetic appearance of the structure.
- Differently designed perforations such as circles, trefoils, flower shapes etc. are used.

3. Paneled Parapet Walls
- The Paneled parapet walls are similar to plain parapets but the difference is
paneled parapets are ornamented with series of panel designs on the outside of parapet wall. - The panels may be oblong or square but no perforations are provided in this case.
- This type of parapets is more prevalent since it provides a beautiful appearance to the structure and at the same time doesn't cost much and provides ease in construction.

Embattled Parapet Walls
- The Embattled parapets were widely used in olden days especially for castles, forts etc.
- Alternative low and high portions and perforations are provided in the parapet. In ancient periods, these perforations were generally used by arrow shooters to shoot arrows through it while defending the castle.
- Because of their beautiful appearance and uniqueness, embattled parapets are being constructed nowadays to enhance the aesthetic aspects of the structures.

Classification Based on Shape and Configuration
Parapet walls are also classified based on the shape and configuration as follows:
- Sloped Parapet Wall
- Stepped Parapet Wall
- Flat Parapet Wall
- Curved Parapet Wall
1. Sloped Parapet Wall
Sloped parapet walls are provided for sloped roof structures such as industrial structures, trussed structures etc.

2. Flat Parapet Wall
Flat parapet walls are recommended for flat roof structures.

3. Stepped Parapet Wall
Stepped parapet walls are also used for inclined roof structures. In this case, the wall is constructed in staircase-type design as shown in the figure below.

4. Curved Parapet Wall
Curved parapet walls also called as arched parapet walls are recommended for both flat and inclined rooftops.

Miscellaneous Parapet types
- Several modern types of parapet walls are replacing the above-mentioned types because of their dominance in all categories such as safety, appearance, economy etc.
- Some of the modern type parapets are fiber-glass parapets, parapet with steel railings, etc.
- Glass or steel railings can also be provided in the pierced portions of perforated parapet walls for better appearance. Such types of parapets are called composite parapet walls.

Uses of Parapet Walls
Parapet walls constructed have various uses. Some of them are :
- To provide an aesthetic look to the structure.
- To provide safety for humans when they are on the rooftop and in case of bridges to prevent vehicles from falling off
bridge . - To hide and prevent the equipment and machinery on the rooftop.
- To prevent the entrance of dust through the air on the rooftop.
- To prevent the falling of debris gathered on the rooftop.
- To prevent high wind loads coming on to the rooftop.
- Perforated parapets can be useful for defence measures in military areas.


