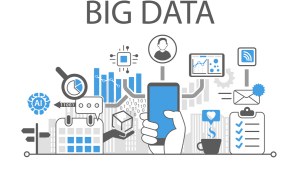🕑 Reading time: 1 minute
Point cloud can be defined as a collection of data points in space produced by 3D scanners or by photogrammetry software. The laser scanner captures an accurate as-built of an object or area, which can be used to create a drawing of an existing structure with the exact dimensions and specifications. This data can produce a CAD/BIM model to estimate, detail, or renovate a construction project.

Image Courtesy: Adept
Contents:
1. How Does Point Cloud Work?
Point cloud modeling services include three major phases: scanning and surveying, registration, and conversion to 3D models or CAD drawings.
A laser scanning device is used to thoroughly scan a building or site and capture all its components in the form of point clouds. The scanned data is put together as a registered point cloud image and converted into user-friendly formats accessible through various BIM software.
2. Applications of Point Cloud Technology
The point cloud technology is especially useful in renovation projects where the original documents of the project, like the architectural drawings and measurements, are no longer available. The accuracy of point cloud prevents return trips to the job site and enables recording of more data within less time compared to manual methods.
Models generated from point cloud data can be used for the following:
- Visual documentation
- Inspection and verification
- Construction remodeling
- BIM
- Engineering and design
- Retrofitting, re-engineering and reverse engineering
- Animation and effects
3. Advantages of Point Cloud Technology
3.1 More Precision
It is advantageous to the computer-aided BIM designs as they are limited to theoretical planning. In contrast, point clouds can help align digital models with the physical space with complete accuracy. It can provide a detailed depiction of inaccessible and constrained places, such as plenums.
3.2 Easy Renovations
Construction companies can use point clouds to develop the starting foundations for a BIM schematic. While working on the renovation of a historic building or a location requiring a critical understanding of the existing job site, point clouds can be used to obtain a 3D model of the existing structure. A BIM model can be built using this data which further facilitates the construction process.
3.3 Track Your Project
Point cloud is also useful for monitoring the progress of a project by quickly scanning each stage of the project and comparing the data with the BIM plan. The data allows the concerned team to make the right decisions at the right time. This can help detect errors and prevent delays, resulting in a more structurally sound final product.
3.4 Collaborate Remotely
The data from point cloud fits with the BIM software and remote collaboration processes, making it a preferable choice in a work-from-home environment. This technology can also be employed to conduct virtual site visits in today’s pandemic-stricken world.
The project partners can communicate remotely to collaborate around the virtual, 3D, 360-degree model. Any changes to the model are visible in virtual reality (VR) and can be used by the clients and stakeholders for an up-to-date representation of the project.
3.5 Save Time and Money
Surveying by laser scanning can save time and money as it can be undertaken with a lesser workforce within a short period of time.
A company can invest in a laser scanning equipment, which is simpler than training a group of technicians and deploying them to the site location.
Traditional surveying techniques are expensive, while point cloud BIM modeling is extremely beneficial in construction planning and budgeting.
4. Conclusion
Point cloud technology integrates with BIM and other forms of computer models without any trouble. It provides the ability to replicate a 3D physical asset into a digital format and augment the existing digital models.
It is also compatible with Revit and AutoCAD and can be used on both platforms without any conversion issues.
FAQs
Point cloud can be defined as a collection of data points in space produced by 3D scanners or by photogrammetry software.
Models generated from point cloud data can be used for the following:
1. Visual documentation
2. Inspection and verification
3. Construction remodeling
4. Building Information Modeling (BIM)
5. Engineering and design
6. Retrofitting, re-engineering and reverse engineering
7. Animation and effects
Point cloud is compatible with several software such as BIM, Revit, Pointools, Cyclone and AutoCAD.
Read More:
8 Reasons You Need Building Information Modeling (BIM) [PDF]



