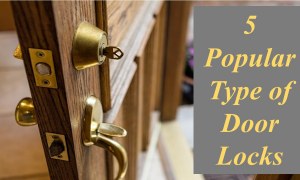🕑 Reading time: 1 minute
The COVID-19 pandemic has brought a multitude of changes in our everyday lives, but the major one is people choosing to stay at home. It has transformed our houses into sanctuaries where we have to spend more of our time throughout the day.

The work-from-home culture has made us realize the necessity of a dedicated workspace, away from the noise and distraction of the rest of the house. Whereas the extra time on hand is making us want to spend it doing things we enjoy. Many have also become comfortable with the remote-working concept, and plan to do so more often even after the end of the pandemic.
It has also brought a paradigm shift in how we want our homes to be designed. The deadly virus has made us rethink the layout of our homes, be it the entrance, the kitchen, or the bathrooms. Public places like schools and offices are also expected to undergo modifications over time. However, the housing sector is already in the transition phase.
This article will illustrate the different ways the pandemic is redefining the design and construction of homes.
Contents:
1. Workspace at Home
The work-from-home phenomenon is likely to stay until a long time, with major employers having already announced a shift to this culture until the next year.
This has forced many of us to look for an office space, or two, in case if both the partners are working from home. Developers have already started offering 2.5/3.5 BHKs to cater to this need, where the additional 0.5 will be utilized for a home office.
Apart from being equipped with necessary amenities like WiFi, broadband, storage space, and office equipment, these home offices will focus on more ergonomic areas with better lighting and insulation for attending video calls.
2. Flexible Spaces
People are also looking at ways to create flexible spaces within their houses, which can be used for multiple purposes. These flex spaces are customizable rooms to serve multiple functions, such as an office, online study room, gym/workout space, or even a second bedroom. A flexible furniture layout with multi-use furniture can also be incorporated for efficient space allocation.
3. Mudroom
The American concept of a mudroom is gaining popularity during these times due to hygiene concerns. A mudroom is a secondary entryway acting as a transition space between the outdoors and the indoors. It is a space for removing and storing outerwear and footwear to avoid carrying dirt and germs before entering the main house.
With the growing awareness around cleanliness and sanitization during the pandemic, homebuyers are looking for mudrooms with a bathroom, shower, and washer/dryer. This will ensure that anyone entering the house will have the proper amenities to sanitize themselves and their belongings before entering the main house.
Many homeowners are also investing in renovating their houses to include such a room to safeguard their residences.
4. Bigger Homes
Spending 24/7 indoors is also making us want more space just for ourselves. Furthermore, architects are predicting an end to open-plan spaces, as people look for more private and functional rooms.
As different household members want to spend their time doing different activities, this increases the demand for space. While some may want to indulge in a new hobby, some need a silent space to watch TV or play games, and kids require dedicated playrooms.
Clients have also been requesting a separate room with all the basic necessities for quarantining a family member or guest.
5. Greenery
Staying in for longer periods is making us realize the need to connect with the outdoors and greenery. Indoor gardens, vertical gardens, terrace gardens will see a boom in residential properties due to the pandemic.
Apart from reducing stress and purifying air, people also want to try their hands at farming, so that they can grow fruits and vegetables in their gardens without having to step out.
6. Healthier Spaces
Decorators are focusing on the use of germ and virus-resistant materials for different elements of the house. Antibacterial fabrics and finishes, and materials with deep-cleaning properties like copper, linen, and timber will be considered as the primary choice in designing. Durable polished plasters, limestones, and marbles that can withstand heavy-duty cleaning will also be preferred over other conventional materials.
Air purifiers, indoor air-quality monitoring, and new filtration systems are also going to be included along with ultraviolet lights, which keep bacteria and viruses at bay.
7. Touchless Technology
Voice control technology wasn’t considered a necessity till now, but the pandemic has made us paranoid about contaminated doorknobs, elevator buttons, or any surface harboring the virus. Touchless technology, like voice-controlled elevators and switches, is about to be incorporated on a broader scale, especially in shared accommodations and apartment complexes.
Smart homes are also going to see a rise as more people shift towards voice control and touchless technology. Even the not so tech-savvy generation of senior citizens will find it helpful and easy-to-use during the absence of family or caretaker.
8. Modular Designs
The requirement of more household space also increases the costs dramatically and is not a very economical and sustainable choice for many. To solve this dilemma, some architects have come up with a modular system of apartments or small homes facilitating a range of activities.
These modular homes with adaptable layouts can be customized to offer various options throughout the day based on the need of the hour. For example, they can offer living and dining space, separated kitchen and workspace during the day, and can be reconfigured at nights to offer a master suite and a second bedroom by compressing the living room. During the weekends and evenings, they can be transformed into a wide-open space for entertainment, meetings, or gatherings.
Read More:
Embracing Digitalization in Construction Industry
What is Affordable Concrete House Construction?
New Technologies for Energy Saving in Building



