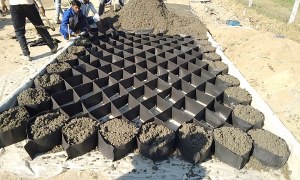🕑 Reading time: 1 minute
There are many different reinforced concrete floor systems, both cast in place and precast. The cast-in-place systems are generally of one of the following types:
(a) One-way solid slab and beam
(b) Two-way solid slab and beam
(c) One-way concrete joist construction
(d) Two-way flat slab or flat plate without beams
(e) Two-way joist construction, called waffle construction.
Each system has its distinct advantages and limitations, depending on the spacing of supports, magnitude of loads, required fire rating, and cost of the construction. The floor plan of the building and the propose for which the building is to be used determine loading conditions and the layout of supports. Whenever possible, columns should be aligned in rows and spaced at regular intervals in order to simplify and lower the cost of the building construction.
One-way joist construction
Figure 2.1 shows a partial framing plan and some details for a type of construction that utilize a series of very closely spaced beams and a relatively thin solid slab. This system is generally the lightest (in dead weight) of any type of flat-spanning, poured-in-place concrete construction and is structurally well suited to the light loads and medium spans of office buildings and commercial retail buildings.
Figure 2.1:- Typical Concrete One-way joist construction
Waffle construction
Waffle construction consists of two-way spanning joists that are formed in a manner similar to that for one-way spanning joists. The most widely used type of waffle construction is the waffle flat slab, in which solid portions around column supports are produced by omitting the void-making forms. An example of a portion of such a system is shown in Figure 2.2. However, at points of discontinuity in the plan, such as at large openings or at edges of the building- it is usually necessary to form beams. These beam may be produced at projections below the waffle, as shown in Figure 2.2.
Figure 2.2:- Typical concrete waffle construction
On the other hand, if beam are provided on all of the column lines, as shown in Figure 2.3, the construction is analogous to the two-way solid slab with edge supports. With this system, the solid portions around the column are not required, since the waffle itself does not achieve the transfer of high shear or development of the high negative moment at the column.
As with the one-way joist construction, fire ratings are low for ordinary waffle construction. The system is best suited for situations involving relatively light loads, medium to long spans, approximately square column bays and a reasonable number of multiple bays in each direction.
Figure 2.3:- Waffle construction with column-line beams within the waffle depth
Two-way solid slabs
If reinforced in both directions, the solid concrete slab may span two ways as well as one. The widest use of such a slab is in flat slab or flat plate construction. In flat slab constriction, beams are used only at points of discontinuity, with the typical system consisting only of the slab and the strengthening elements used at column supports. Typical details for a flat slab system are shown in Figure 2.4. Drop panels consisting of thickened portions square in plan are used to give additional resistance to high shear and negative moment that develops at the column supports. Enlarged portions are also sometimes provided at the tops of the columns to further reduce the stresses in the slab.
Figure 2.4:- Concrete flat slab construction with drop panels and column caps
Two-way slab construction consists of multiple bays of solid two-way-spanning slabs with edges supports consisting of bearing wall of concrete. Typical details for such a system are shown in Figure 2.5.
Figure 2.5:- Two-way spanning concrete slab construction with edge supports
Two way-solid slab constructions is generally favored over waffle construction where higher fire rating is required for the unprotected structure or where spans are short and loadings high. As with all types of two-way spanning system, they function most efficiently where the spans in each direction are approximately the same.
Composite construction: concrete plus structural steel
Figure 2.6 shows a section detail of a type of construction generally referred to as composite construction. This consists of a poured concrete spanning supported by structural steel beams, the two being made to interact by the use of shear developers welded to the top of the beams and embedded in the cast slab. The concrete slab may be formed by use of plywood sheets, resulting in the details as shown in Figure 2.6. however, a more popular form of construction is that in which a formed steel deck is used in the usual manner, welded to the top of the beams. The shear developers are than site-welded through the deck to the top of the beam. The steel deck may function essentially only to form the concrete, or may itself develop a composite action with the poured slab.
Figure 2.6:- Steel frame with poured-in-place concrete slab


