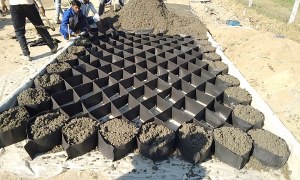🕑 Reading time: 1 minute
Garage floor slab construction process includes the preparation of base, erection of formwork, placement of reinforcement, pouring, compaction, finishing and curing of the concrete slab.

In this article we discuss the construction process, thickness and cost of garage floor slab.
Contents:
Construction of Garage Floor Slab
1. Preparation of Base
It's important to have solid and level base for placing the garage floor slab. The uneven or loose base will make the slab deflect and form cracks. If the base soil is to be filled, then proper compaction must be insured to avoid uneven settlement.
It is good to have a 40mm aggregate concrete base on the soil on which the reinforcement can be placed. A 6-inch-thick slab weighs only about 75
2. Erection of Formwork
The formwork shall be designed to withstand construction loads such as fresh concrete pressure and weight of workers and operators and their machines. Guide to Formwork for Concrete ACI 347-04 shall be followed for the design of formworks.
3. Placement of Reinforcement
The reinforcement steel used in the floor is of minimum quantity as the floor slab is rested completely on the ground. The requirement of steel in the floor slab is just to hold the slab in position and avoid cracks.

Fig 2 : Placement of reinforcement for garage floor slab.
4. Placing of Concrete
The IRC requires that slabs be built with concrete with compressive strengths from 2500 to 3500 psi, depending on the climate. ACI goes further and recommends 4500-psi concrete for garages floor slab. To achieve this strength, the water-cement ratio should be kept at 0.5 or less, typically about a 5-inch slump concrete.
The concrete is poured within 90 mins after mixing of water. Hand vibrator is used to ensure proper compaction and to remove excess water from the concrete slab.
5. Finishing of Garage Floor
There are many floor finishes in
- Garage Floor Epoxy
- Garage Floor Paint
- Garage Floor Mats
- Garage Floor Tiles
- Polished Concrete Flooring.

Fig 3: Finishing of garage concrete floor slab.
6. Curing of Garage Floor Slab
Slab curing methods such as water cure; concrete is flooded; ponded, or mist sprayer is used to ensure proper curing of the garage floor slab.
Thickness of Garage Floor Slab
The thickness of the garage floor slab depends on many factors such as types of loads coming upon the slab, climatic condition, design mix of the concrete and span of the concrete.
Standard thickness of the garage floor slab used worldwide is 6 inches. Depending upon the type load coming upon the slab, the thickness is varied-
- Light Loads - For one to two light cars or trucks, the concrete should be at least four inches thick.
- Medium Loads - If the garage is used for average-sized vehicles and/or medium to heavy trucks, the concrete needs to be six inches thick.
- Heavy Loads - If your garage floor is going to see constant traffic from heavy vehicles, it is recommended to place the concrete of six to eight inches thick. Further, the floor must also be treated and sealed properly so that heavy loads like large trucks do not cause the concrete to crack.
Cost Per Square Foot of Garage Floor Slab
The average cost of constructing a garage floor slab depends on many variables such as size of garage, thickness of slab, floor finish type and local labours rates.
The cost of the garage floor slab is divided into concrete cost and labour cost and an extra top coating cost.
1. Concrete Costs
The cost of concrete for a slab garage floor includes the delivery of concrete and any material overages as a result of waste. It doesn't include labour, supplies such as reinforcing bar or building permit fees. As per the present market rates, the average cost of concrete for a 400-square foot slab, the typical size for a two-car garage, ranges between $583 and $637 or between $1.46 and $1.59 per square foot.
2. Labor Costs
For a 400 square foot slab, the man hours required to finish a two-car concrete garage slab is about 13 hours. The cost of the labour costs varies depending on the part of the country in which you live.
For Example - In Atlanta, for example, the labor cost for the installation of a 400-square-foot slab ranges from $1.57 to $1.64 per square foot.
In San Francisco, installation of the same slab will cost between $2.21 and $2.32 per square foot for labour.
Total Cost per Square Foot
The total cost for a concrete garage floor, including concrete, labor, supplies and equipment, varies region to region because of geographic variables. The total cost for a 400-square-foot garage floor in San Francisco ranges between $3.91 and $4.28 per square foot and between $3.26 and $3.60 per square foot in Atlanta.
* Coated Floors
The top finishing of concrete garage floor can be done in many ways, which depends on the requirement of the client. For decorative epoxy coating, the
average cost for coating a 400-square-foot floor ranges between $1.20 and $2.20 per square foot in Atlanta, between $1.45 and $2.72 in Chicago and from $1.57 to $2.97 in San Francisco which includes
Depending upon the type of coating preferred by the client the cost of the coating job is added to the average cost of the concrete.
Read More : Polished Concrete Floors – Making Procedure and Benefits


