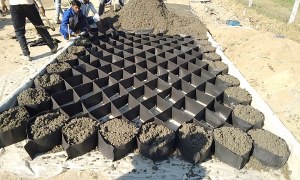🕑 Reading time: 1 minute
Precast concrete walls are constructed by casting concrete in a reusable wall mold or form which is then cured in a controlled environment, transported to the construction site and lifted into place. The main function of the precast walls is to speed up the construction process.

In this article, we discuss about the types, connections, characteristics, and advantages of precast concrete walls.
Contents:
Types of Precast Concrete Wall
1. Cladding or Curtain Walls
The cladding or curtain walls are the most widely used precast wall for building envelopes. They are non-load bearing walls intended for the use to oppose the wind and encase the space. This type of precast wall incorporates divider boards, window divider units, spandrels, mullions, and section covers.
2. Load-bearing Wall
Load-bearing wall units oppose and exchange loads from different components and cannot be removed or dismantled without influencing the quality or dependability of the building.

3. Shear Walls
Shear walls are utilized to give a parallel load opposing framework when joined with stomach activity of the floor development. The viability of precast shear dividers is generally needy upon the board-to-board associations.
Types of Connections in Precast Concrete Walls
1. Bolted Connections
The bolted connections are a simplified and fastest method of erection operation. The final alignment and adjustment can be made later without tying up crane time. The bolting should be in accordance with the erection drawings, using material specified by the designer.
2. Welded Connections
The welded connections are the most common and typical connection used in the erection of precast concrete. These connections are structurally efficient and adjust easily to varying field conditions.
The connections are usually made by placing a loose plate between two structural steel plates that are embedded both in the cast-in-place or the precast concrete panel and welded together.
3. Dowel/Anchor Bolt Connections
In a dowel connection, the strength of dowels in tension or shear depends on dowel diameter, embedded length, and the bond developed. The threaded anchor bolts and rebar anchor dowels that protrude from the foundation are the critical first connection to precast members.
Structural Design Aspects
The precast walls are designed as blind divider or facade which does not carry any load. Anyhow, the precast walls must oppose parallel loads conferred on it due to self-weight, winds, and quakes.
It is critical to assess the plan, specifying and erection of precast walls to abstain from forcing undesirable burdens onto the walls. Loads such as erection, affect, and development related, and transportation of the precast walls are to be considered in the design phase.
The joints between the walls must be sufficiently wide to suit warm extension and differential developments due to season variations. The divider hole space and go down divider which is secured with a water-safe film give an optional line of assurance against water infiltration into the building.
Characteristics of Precast Concrete Walls
1. Thermal Resistance
The precast walls infer their warm execution attributes basically from the measure of protection set in the depression or inside the reinforcement divider, which is ordinarily a metal stud divider.
2. Moisture Protection
The protection for the moisture in the precast walls is of high importance as the structural members such as columns and beams are not structurally connected with the precast walls.
The sealer or the joint seal used in the connections and joints to prevent the moisture from entering the building. To keep the uniformity of precast walls and the sealants, pigmented sealants are used.
3. Fire Safety
The precast walls are manufactured with concrete which has good fire-resistant material.
3. Acoustics
A precast wall with a veneer will give comparative execution with respect to sound transmission from the outside to the inside of the building.
4. Durability
The durability parameter of the precast walls is the same as that of concrete. Anyhow, the durability depends on the type of connections made with the structural member.
Any irregularities in the member can be rectified by sandblasting, uncovering total, corrosive washing, hedge pounding, or different methods.
5. Maintainability
As the walls are manufactured with concrete, which does not need any maintenance. The connection, sealants, anchorages, and accessories used in the precast walls need regular maintenance.

Advantages of Precast Concrete Walls
- Precast concrete walls act as thermal storage to delay and reduce peak thermal loads.
- The precast concrete wall is used as an interior surface which saves time and money by eliminating the need for separate stud framing and drywall costs.
- The precast concrete wall can be used as load-bearing structures and will save costs by eliminating the need for an additional structural framing system.
- Precast concrete walls can be designed to be reused for future building expansions.
- Precast concrete’s durability creates a low maintenance structure, which stands up to harsh climate conditions.
- Precast concrete colors and finishes can be achieved through the use of various aggregates, cement, pigments and finishing techniques.
- Precast concrete wall panels can utilize a thin brick veneer that can achieve a traditional appearing facade.
- Precast concrete walls can be produced with textures including form liner shapes, artwork, and lettering to provide distinctive accent treatments.
- Precast concrete wall panels can have electrical boxes and conduit cast into the panels, to provide flush electrical fixtures on walls that are not to be framed out.
Read More:
Precast Concrete Walls – Connections and Structural Actions
Precast Concrete Floor, Wall and Frame Construction Process


