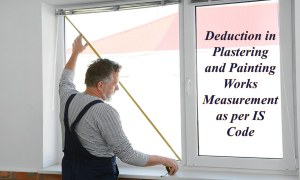🕑 Reading time: 1 minute
Doors and windows are among the essential elements of a building from security, functional, and aesthetic point of view. Proper fixing of doors and windows in wall openings is vital as faulty installation could compromise the safety of the building.
In this article, the procedure of fixing of doors and windows with lugs, screws, and bolts is described in detail along with the method for fixing doors and windows in wooden and steel openings.
Contents:
1. Fixing Doors and Windows with Lugs
- The doors, windows, and ventilator units shall not be “built-in” as the work proceeds but openings shall be left out and the frames should be installed afterward so that the minimum specified clearance is left between the opening and unit frame. The size of the opening shall be checked and cleared of obstructions.
- The size of the opening shall be checked and cleared of obstruction.
- The position of holes shall be marked on the jamb, and the holes shall be made in the masonry.
- The size of the lugs shall not be less than 10 cm in length, 15 mm in width, and 3 mm in thickness.
- The frames of units shall be temporarily fixed in the wall openings with the use of wooden wedges at the jamb, head, and sill.
- The door or window frame shall be fixed with the lugs with 20 mm long and 6.3 mm diameter G. I. countersunk machine screws and nuts.
- In the case of the flush opening, wedges shall be removed, and the gap between the unit and the jambs shall be filled with cement mortar, as shown in figure 1.
- In the case of flush jamb with external “fair-faced” finish, the gap shall be filled with mastic from inside till it oozes out on the external face in the gap between the unit and the jambs.
- The oozing mastic shall be cleaned and flush pointed. The gap in the internal side shall be filled with mastic to about 1/3rd depth and the rest with cement mortar, as shown in Figure-1.
- In case of rebated jambs finished “fair-faced” externally, to ensure a watertight joint, the mastic shall be applied to the inside channel of the jamb, frame, and sill.
- After the unit is firmly fixed in position, surplus mastic shall be cleaned and flush pointed, as shown in Figure-1.

2. Fixing with Screws and Plugs
In R. C. C works, where lugs cannot be embedded due to reinforcement bars, etc. rawl plugs or other approved metallic fasteners may be fixed in proper position and the frame fixed to them with 60 mm galvanized wood screws of designation 10.
3. Fixing in Wood Work Opening
- Opening in woodwork is generally rebated, and approved rubber linings or mastic shall be applied to the sill, jambs, and channel before fixing in position.
- The frame shall be set in the opening with wooden wedges and fixed in the masonry openings with 60mm galvanized wood screws of designation 10.
- To match the adjoining work, extra timber fillets of hardwood shall be provided around the frame to close the extra gap between openings and frames.
4. Fixing in Steel Work Opening
- Before placing the unit frame in a position, approved mastic shall be applied as specified, and a mild steel or hardwood fillet shall be provided around the frame to close the extra gap between opening and frame.
- The unit shall then be fixed to the opening with fixing clips or with nuts and bolts, as shown in the drawings or as directed by the engineer.
5. Fixing of Composite Units
- Where large units shall be formed by coupling individual units together (with coupling sections), the mullions and transom shall be bedded in mastic to ensure water tightness.
- Mastic shall be applied liberally to the channels of the outside frame sections before assembly and after coupling.
- Any mastic oozing out shall be cut out neatly.
Precautions for Fixing Doors and Windows
- Proper care shall be taken that steel doors and windows etc. are not deformed/damaged during subsequent constructions.
- Special care shall be taken that scaffolding does not rest on the steel door window frames or glazing bars.
- All fittings and hinges (projecting hinges) shall be protected, preferably with alkaline sheets, to protect from damage during execution of work.
FAQs
The lugs shall not be less than 10 cm long 15 x 3 mm size fixed in cement concrete blocks of size 15 x 10 x 10cm.
The frame shall be set in the opening with wooden wedges and fixed in the masonry openings with 60mm galvanized wood screws of designation 10.
Proper care shall be taken that steel doors and windows are not deformed/damaged during subsequent constructions.
Special care shall be taken that scaffolding does not rest on the steel door window frames or glazing bars.
All fittings and hinges (projecting hinges) shall be protected, preferably with alkaline sheets, to protect from damage during execution of work.
Read More
How to Cast and Fix Precast Concrete Door and Window Frames?
18 Types of Fixtures and Fastenings for Doors and Windows
18 Types of Doors Used in Building Construction



