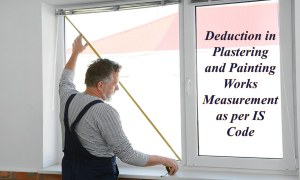🕑 Reading time: 1 minute
Soil-cement is a highly-compacted mixture produced by mixing cement with soils. Generally, in-situ walls constructed with soil-cement are used for excavation support, groundwater control, and construction of single-story buildings.
The in-situ construction with soil-cement shall be limited to single-story with a wall height not exceeding 3.2 m and a minimum wall thickness of 300 mm for load-bearing, and 200 mm for non-load bearing walls.

In this article, we discuss the properties of soil, preparatory work, construction, and curing of the in-situ wall built with soil-cement.
Contents:
1. Soil Properties of Soil-Cement
The raw soil used for soil-cement shall be free from deleterious contents, such as organic matter of vegetable origin, mica, etc.
Soil shall conform to the following requirements-
Table-1: Specification of Soil used in Soil-Cement Construction
| Properties of Soil | Requirement |
| Sand content, percent by mass | 35, min |
| Plasticity index, percent | 8.5 to 10.5 |
| Total soluble salts, percent by mass | 1, max |
| Sodium salts, percent by mass | 0.1, max |
| Liquid limit, percent | 27, max |
2. Mix Proportion of Soil-Cement
For the construction of walls above the plinth level, the suitable soil shall have a density of 2.5-3.5% by mass. For construction of walls below plinth level, the soil shall have a density of 5-7.5% by mass, so that the crushing strength of blocks made of soil-cement shall not be less than 1.4 N/mm2 for the dry condition. The unit weight of dry soil shall be considered as 1300 kg/m3 for calculations.
3. Shuttering for Soil-Cement Wall
Timber planks suitable in local practice can be used for shuttering. The planks shall not be less than 200 mm in width and 50 mm in thickness. The typical arrangement of the shuttering for the soil-cement wall is shown in Figure-2.

If the thickness of the soil-cement wall is greater than 300 mm, shuttering details will have to be suitably modified. The shuttering shall generally be of length ranging from 1.8 m to 3.3 m. The shuttering height for one lift shall be about 600 mm clear for casting the wall, plus 200 mm for holding on to the portion of the compacted wall below in the previous lift.
The shuttering can be lifted to the second stage immediately after the first stage of soil-cement walls are well-compacted.
4. Construction of Soil-Cement Wall
4.1 Preparation of Soil
Once the shuttering is erected, the moist stabilized soil shall be poured into the shuttering in layers of 75 mm. The layer shall be uniform in depth and templates should be used to control the depth of the wall.
4.2 Compaction
The compaction shall be carried out using iron rammers by starting the process from the sides and working towards the center. Ramming of the sides shall be evenly distributed to avoid tilting of the shuttering. Verticality of the shuttering shall be checked as compaction proceeds.
4.3 Curing
The walls must be cured for 15 days after the removal of shuttering. A slight sprinkling of water shall be done at regular intervals.
4.4 Joints
The vertical joints shall be provided at a spacing of not more than 2 m apart and shall be staggered. The horizontal joints shall be formed by the smooth finishing of the rammed surface at the end of each lift, as shown in Figure-3.

4.5 Bearing of roof
At the position where the light-roof framework will rest on the wall, the portion of the wall directly below it shall be built with bricks laid in cement mortar 1:6 for a depth of 150 mm; or bricks made out of 7.5% soil cement. Beams shall rest on cement concrete bed plates. Trusses or flat roofs shall rest on brick-bearing course to a depth of 150 mm laid in cement mortar 1:6.
4.6 Plastering
The cement plaster of mix not leaner than 1:5 shall be used for plastering of soil-cement walls. It shall be applied after drying the wall for at least four weeks. The wall surface shall be given a neat cement wash before applying plaster.
FAQs
This type of in-situ construction with soil cement shall be limited to single-story construction with a wall height not exceeding 3.2 m and a minimum wall thickness of 300 mm for load-bearing and 200 mm for non-load bearing walls.
The raw soil used for soil-cement shall be free from deleterious contents, such as the organic matter of vegetable origin, mica, etc. Generally, black cotton soil shall not be used due to economic considerations.
Soil shall conform to the following requirements-
Sand content, percent by mass- 35, min
Plasticity index, percent- 8.5 to 10.5
Total soluble salts, percent by mass- 1, max
Sodium salts, percent by mass- 0.1, max
Liquid limit, percent- 27, max
For the construction of walls above the plinth level, the suitable soil shall have a density of 2.5-3.5% by mass. For construction of walls below plinth level, the soil shall have a density of 5-7.5% by mass, so that the crushing strength of blocks made of soil-cement shall not be less than 1.4 N/mm2 for the dry condition. The unit weight of dry soil shall be considered as 1300 kg/m3 for calculation purposes.
Read More:
Soil Cement – Types, Composition, Mix, Applications and Advantages
How to Select Compaction Machine Based on Soil Type? [PDF]



