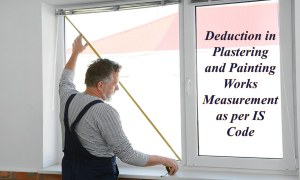🕑 Reading time: 1 minute
Brick masonry is widely used in the construction of superstructure. Materials used for masonry construction shall be of acceptable quality otherwise the masonry construction would not be able to serve its purpose. So,
Brick units shall be hard, sound, properly burnt, free of flaws and cracks. Added to that, cement, sand, and water shall conform to the requirements of applicable standards. Brick units shall be examined prior to installation and suitable bonds need to be considered to achieve maximum possible load carrying capacity.
Tools
- Spirit level
- Wooden or aluminium straight edge 3 m long
- Right angle 1/2 metre long
- Steel tape
- Line and pin strings
- Plumb
- Storey rods

Specifications for Brick Masonry Construction
- Bricks need to be wet adequately by immersing in water or by hosing with water for at least an hour prior to their installation so as to avoid absorbing moisture from the mortar.
- The use of half or cut bricks should be avoided except for the purpose of bonding.
- It is recommended to place bricks in English bond if the type of brick bond is not specified.
- Work must be true to horizontal lines and perfect plumb.
- Vertical joints are required to be truly vertical and align vertically with those of alternate courses.
- Joint thickness should be within the range of 6mm to 10mm depending upon the size of bricks.
- The total height of 9 cm brick with 5 courses and 5 mortar joints shall be 50 cm.
- Horizontal joints on every floor should be at the same level so as to allow proper bonding at junctions.
- It is advised to use non-shrinking mortar to avoid cracks in floors, columns, and soffit of beams.
- Required datum levels must be established throughout the floor and only then the construction work may start.
- It is important to take into account levels of window sills, and lintels while finalizing courses and joint thickness.
- For convenience and speed, gauge boards of exact width shall be fixed at the edges of masonry to correct line and plumb.
- All iron fixtures, pipe outlets, hold-fasts for doors and windows shall be fixed when the brickwork is in progress.


Work Procedure
- Mortar is spread on the top of the foundation course over an area to be covered by the edges of the wall.
- The corner of the wall is constructed first.
- The excess mortar from the sides would squeeze out which is cleaned off with a trowel.
- The level and the alignments are checked and if a brick is not in level, it is pressed gently.
- After having laid the first course at the corner, mortar is laid and spread over the first course and the end stretcher is laid first and hammered it on the laid mortar.
- Perpends must be kept vertical. This should be checked, as the work proceeds with the help of straight edge and square.
- After having constructed the wall, jointing and pointing
is done. - Finally, proper curing regime needs to be practised to make sure that the mortar gains the designated strength.




