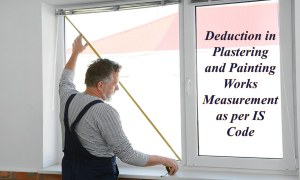🕑 Reading time: 1 minute
The walkway is a smooth and flat passage or path to move around which connects different parts of the building like a garden, driveway, and door. Walkway provides a soothing look and enhances the aesthetical appearance of the house and forms a cool and pleasant environment.

The construction of the walkway is a simple and easy job that doesn’t require a high skill level. However, it requires manpower to move heavy construction materials and machines such as plate compactor, hand tamper, wheelbarrow, and shovels.
In this article, we discuss aspects of the walkway such as design, and constructions.
Contents:
Design and Materials of Walkway
Walkway Width
The standard width of the walkway is 2m globally for public use and a minimum 1.2m for house walkway to maintain an attractive balance between the stone and the brick.
Walkway Depth
The depth of the walkway depends on the type of walkway required. If the walkway needs to be above the ground level or to the level of the ground, 6-8 inches is preferred in both the cases.
Material
The different type of materials that can be used in the walkway depends upon color, size, and shapes of materials available locally. Select the materials as your design and choice. Special care to be taken while the selection of bricks which are not less than 1-1/2 to 3 in. thick to avoid cracking over time.
Construction Process of Walkway
1. Path layout
- The first step in the construction of the walkway is the marking of the layout.
- The marking of the walkway is carried out with the help of paint.
- A line is painted on the ground depending upon the design width, length, and location.
- An extra 6 inch is added on both sides of the walkway for excavation.

2. Excavation
- The main factor to consider in the excavation is the depth of excavation and the finished height of the walkway.
- Considering both the parameters excavation depth is assigned.
- The finished height of the walkway must be slightly above the surrounding ground level so as to drain the water easily.
- Marking is done on an unmovable object so as to measure the excavation depth.
- Too deep excavation needs filling and less excavation makes the walkway too high above the ground.

3. Building a Firm Base
- The final slope and height of the walkaway are kept in mind and the leveling and compacting are carried out.
- The outer edge of the walkway is kept 1 or 2 inches below to drain off water.
- Gravel or aggregate is placed on the compacted soil of 6 inches depth.
- A layer of fine sand is laid and compacted which decides the final level of the walkway.


4. Setting the Stone and Brick
- Flagstones are laid in the edges to form the stiff outer edges.
- Flagstone has plunges, waves and unpredictable edges that are to be laid with high precision.
- The bricks that are to be placed in the edges are to be wet sawed.
- Bricks are placed in the sand bed.
- Paver edging has placed the edges of stone and brick to hold the brick or stone is placed.



5. Compaction of Bricks
- Attach a cover scrap to the base of the plate compactor and the compaction is started from the edges.
- All the joints are packed with the sand to smooth out the surface.
- Dry sand is spread all over the walkway to not damage the bricks while compaction.

Benefits of Walkway
- Enhances the appearance of the building.
- Acts as protection from water seepage in the foundation.
- Connects different components of a house such as garage, driveway and garden.
Read More:
1. Bollards- Types, Materials, Installation, and Applications
2. 10 Types of Stones Used for Building Constructions



