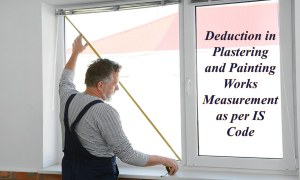🕑 Reading time: 1 minute
Work procedure for excavation at construction site involves understanding of centre line and excavation drawings, setting out of plan on ground, excavation of soil and removal of excess soil. Quality checks such as recording ground level and marking of reference points should be done. Excavation is the process of moving earth, rock or other materials with tools, equipment or explosives. It also includes trenching, wall shafts, tunnelling and underground. It is the preliminary activity of the construction project.
Fig 1: Excavation of Footing Trenches.
Contents:
Drawings Required for Excavation
1. Centerline Drawing or Gridline Drawing
Gridline drawings represents the grids marked in numbers and alphabets whose measurements are shown for site marking out reference. These grid lines are so aligned that the line falls on the excavation and footing.2. Excavation Drawing
Excavation drawing represents the length, width and depth of the excavation. Excavation line is marked in dotted line.Scope of the work for Excavation
The major works done before, while and after excavation are as follows,- Setting out of corner benchmarks.
- Survey for ground levels.
- Survey for top levels
- Excavation to approved depth.
- Dressing of loose soil.
- Making up to cut off level
- Constructing dewatering wells and interconnecting trenches.
- Marking boundaries of the building.
- Constructing protection bunds and drains.
Working Procedure of Excavation
- The first and primary step involved in the excavation is to find out the extent of soil and Clearing of construction site is of unwanted bushes, weeds and plants.
- Setting out or ground tracing is the process of laying down the excavation lines and centre lines etc. on the ground before the excavation is started.
- Maximum of 4 and minimum of 2 benchmarks are marked in the corner for the measurement of level. These benchmarks are marked on permanent structures like, plinth, road or tree.
- The tracing is marked by lime powder.
- With the reference of drawing and benchmarks the depth of the excavation is fixed.
- Excavation is done by manual or machine means depending on the availability.
- The excavated soil is to either removed out the site or stocked around the excavation pit. Minimum of 1m distance must be maintained between the stocking of excess soil and pit, so that due to rain or other forces the soil should not sweep into the pits.
- Dressing of excavated pits is to be done as specified in the drawings.
- If the site is located in loose soil area, proper shoring must be done to hold the loose soil.
- Construction of dewatering wells and interconnecting trenches are to provided if needed.
- All the sides of the building must be sealed for the safety propose.
Removal of Excess Soil
Estimate the excavated stuff to be re-utilized in filling, gardening, preparing roads, etc.As far as possible try to carry excavation and filling simultaneously to avoid double handling. Select and stack the required material in such a place that it should not obstruct other construction activities. The excess or unwanted material should immediately be carried away and disposed off.Quality Checks for Excavation
- Recording initial ground level and check size of bottom.
- Disposal of unsuitable material for filling.
- Stacking suitable material for backfilling to avoid double handling.
- Strata classification approval by competent authority.
- Dressing bottom and sides of pits as per drawing with respect to centerline.
- Necessary safety measures observed.
Quality Checks for Filling
- Recording initial ground level
- Sample is approved for back filling.
- Necessary marking/ reference points are established for final level of backfilling.
- Back filling is being carried out in layers (15cm to 20cm).
- Required watering, compaction is done.
- Required density is achieved.



